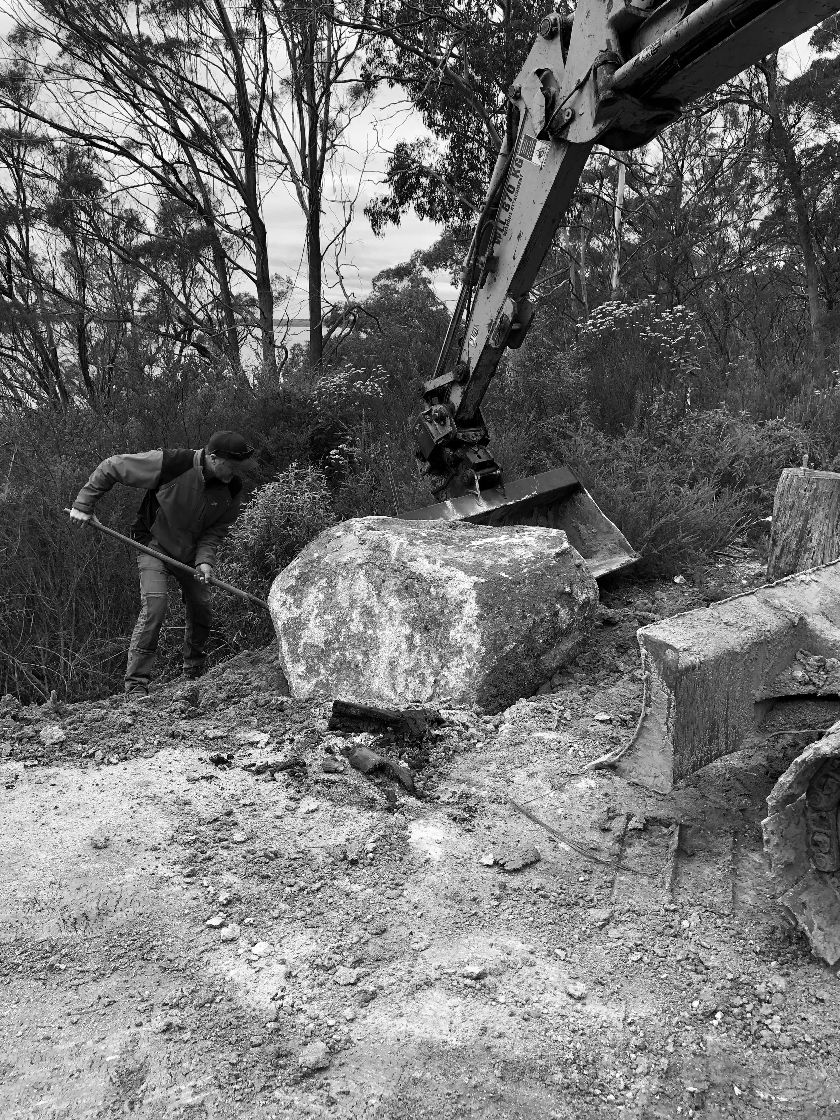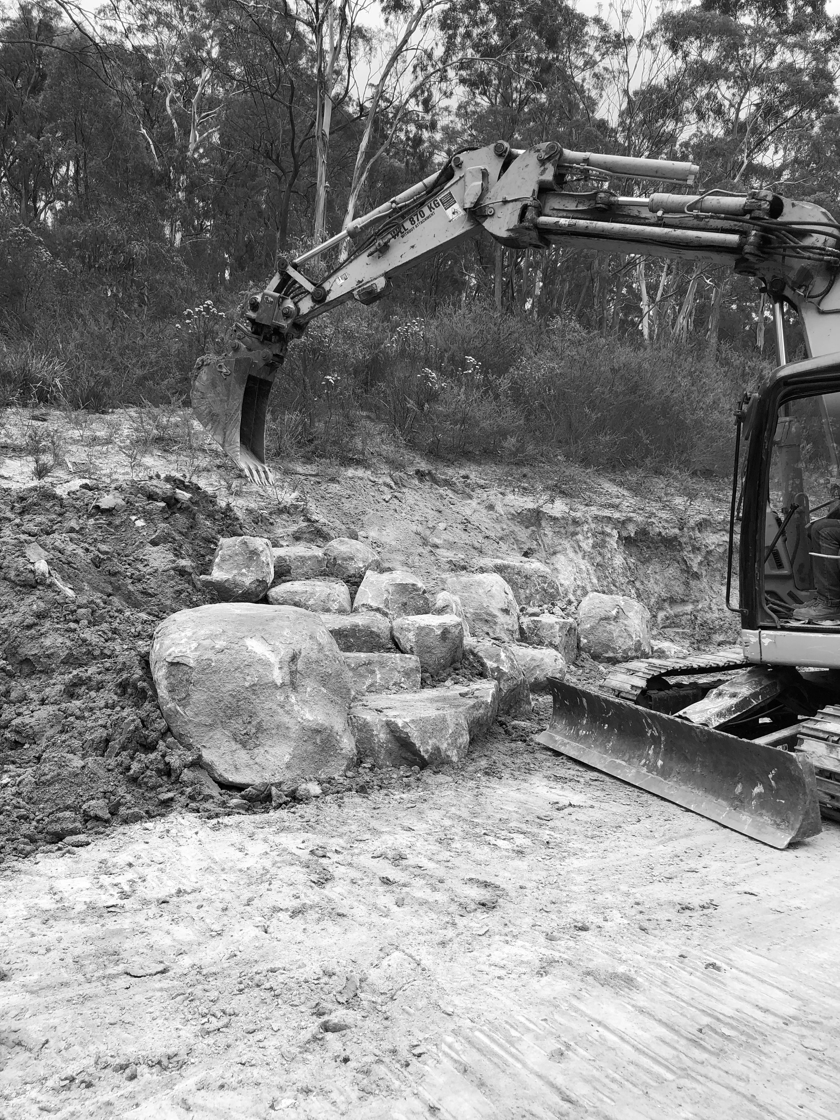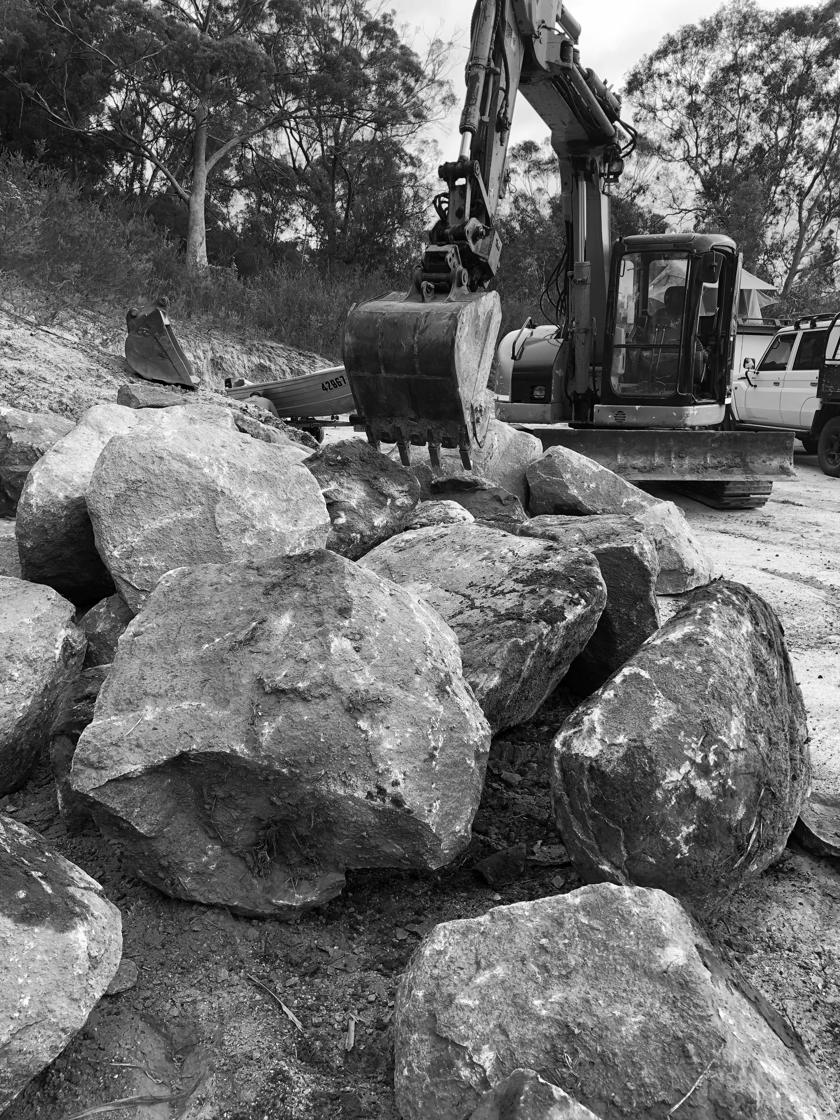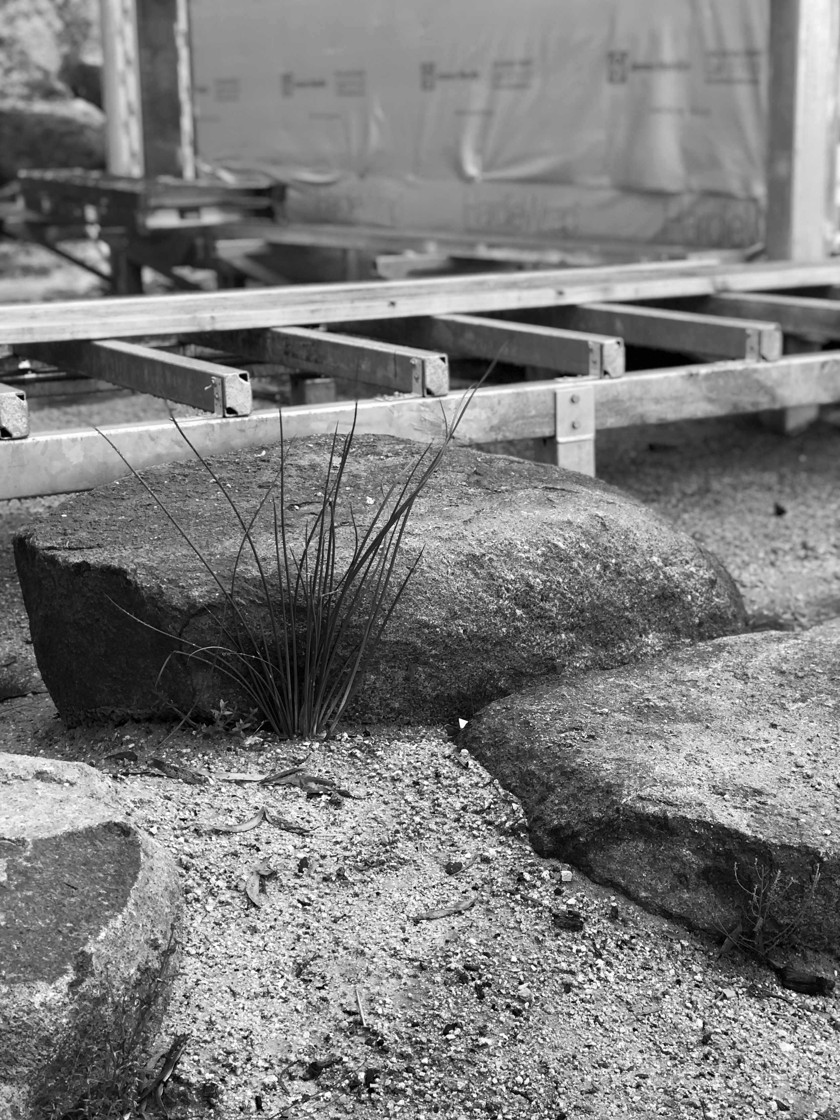
Our Story
In late 2014 after hiking through the Tasmanian Central Highlands, we took a detour to the Bay of Fires. The plan was to laze by the beach for a few days of recovery. Instead, we were so taken by the spectacular granite coastline and the lush native forests we did more exploring than lazing.
Then we discovered a steep, bushy block at the end of a dirt track for sale.
In the following years, we often returned to camp on the site – getting to know the seasonal and daily rhythms while sketching out ideas for a small off-grid dwelling.
On our hiking trips in Tasmania’s National Parks, we observed how human structures, like ranger huts and boardwalks, were placed to feel part of rather than an imposition upon the natural landscape. Our intent was to create a ‘total living environment' where a sense of connection and restraint between building and landscape is key. We drew on the ideas of architect Glen Murcutt to ‘touch this earth lightly’, landscaper Gordon Ford’s approach to the genius loci or ‘spirit of place,’ and building designer Alistair Knox’s concept of ‘Living in the Environment.’
Our landscape practice keeps us busy in Melbourne and we do not get to visit as often as we’d like. We recognise the opportunity to share our place with like-minded people interested in living in ways attuned to their environment.
Lisa & Sam
Dwelling + Landscape
Our intent for the build was to create a total living environment, a concept that brings together dwelling and landscape in balance with the wider environment. We were inspired to bring nature in close to the everyday living spaces.
Familiar materials of corrugated iron and hardwood timber are the basis for this robust, high-performing building with low embodied energy.
The living zones are separated into two pavilions; the first for cooking and relaxing, the second for sleeping and showering. A length of timber deck connects the two and divides the outdoor spaces; a garden courtyard on one side and a campfire area, still in position from our camping days, on the other.
A Japanese-style engawa constructed of web-forge steel extends around each pavilion at floor level. It makes a good place to sit; or a walkway that ‘floats’ above the native grasses and shrubs beneath.
The corrugated iron outside contrasts with the internals of honey-toned timber and cork. Tasmanian Oak is used for the joinery and custom handcrafted furniture; marine ply-board lines the walls and ceilings. The honesty of the materials contributes to an aesthetic that complements rather than distracts from the natural bush surroundings.
An expanse of double glazing that can be shaded as needed by external awnings facing north and east frames the outdoor space and bay view.
Access to the ensuite is through the bedroom or the external courtyard. The mood of the dark timber walls, moss green tiles, and the perspective of the bush through the floor-to-ceiling shower window gives a sense of being deep in the understory.
To heal the excavation site, the designed landscape has been reshaped with soft lines back to natural ground. Local materials such as granite boulders, gravel toppings, and indigenous plants settle the building in its environment. Native grasses and ground covers sprawl from underneath, while young banksia and melaleuca grow close to provide future shade in the courtyard. We carefully selected and relocated seedlings from other areas of the property along with around 400 tube stock from an indigenous nursery to regenerate the bush where it was impacted most by the activities of building.
We are proud of the self-sufficiency and regenerative work invested in the property so far. It will shelter us in this beautiful landscape for decades to come.
Design + Media
Swansong has attracted the attention of Australian and international architectural and design publications.





